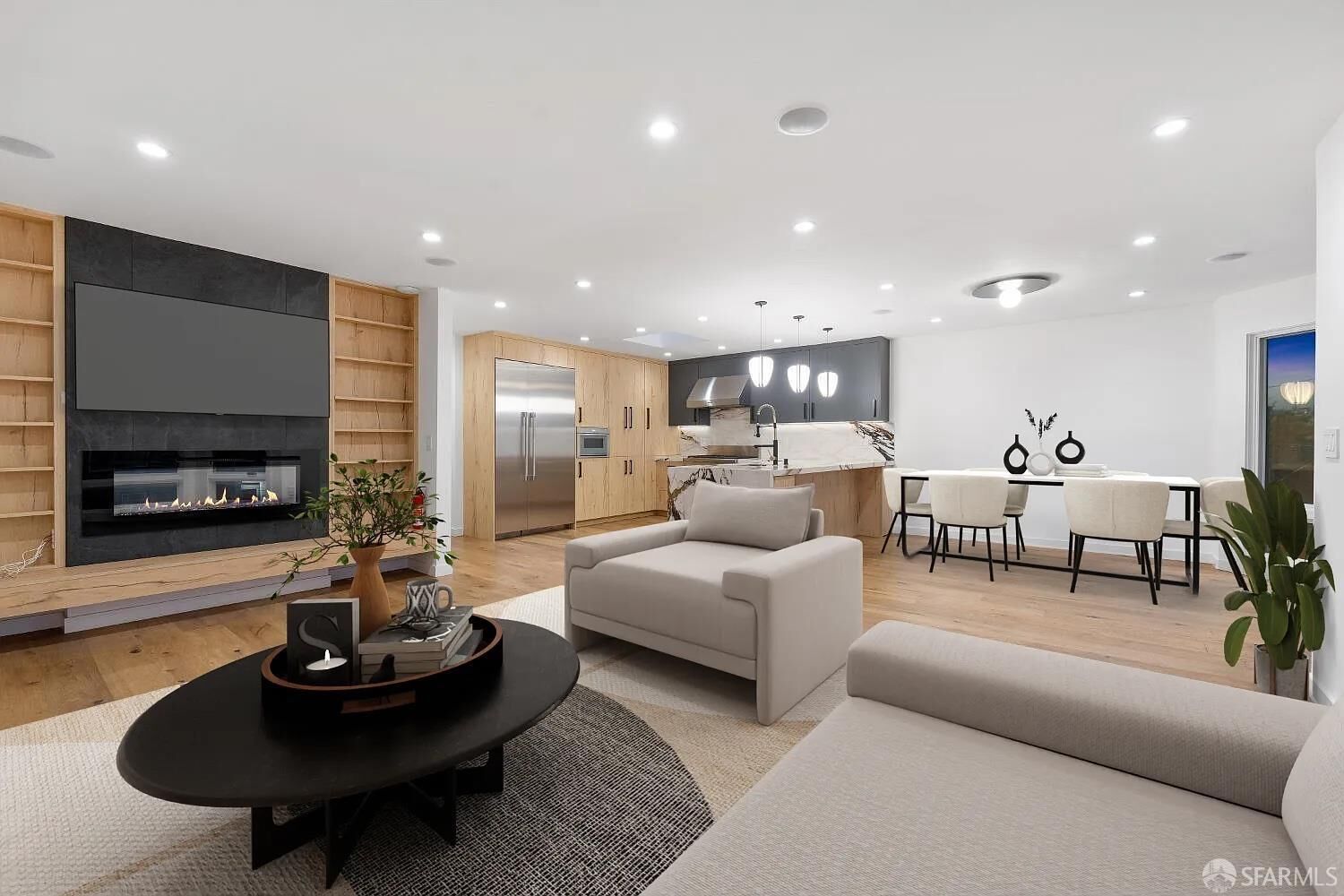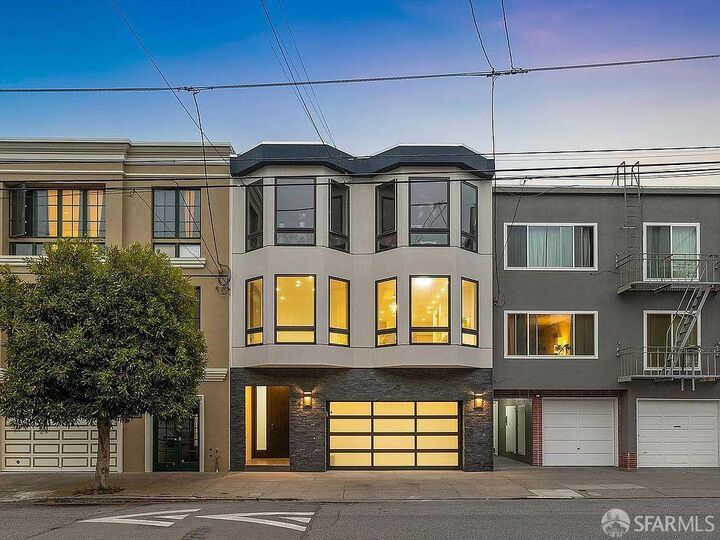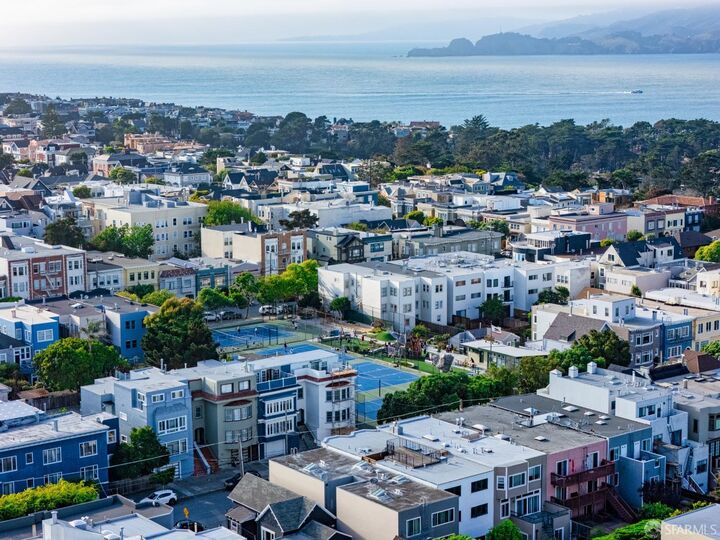


Listing Courtesy of: San Francisco Association Of Realtors / Pinnacle Realty Advisors / Corcoran Icon Properties / Eduardo Campos
172 18th Avenue San Francisco, CA 94121
Contingent (60 Days)
$4,988,000 (USD)
MLS #:
425068109
425068109
Lot Size
3,119 SQFT
3,119 SQFT
Type
Single-Family Home
Single-Family Home
Year Built
1977
1977
Style
Contemporary, Modern/High Tech
Contemporary, Modern/High Tech
Views
City, Park/Greenbelt
City, Park/Greenbelt
School District
Sf School District
Sf School District
County
San Francisco County
San Francisco County
Listed By
Mark Venegas, Pinnacle Realty Advisors
Eduardo Campos, DRE #02155700 CA, Corcoran Icon Properties
Eduardo Campos, DRE #02155700 CA, Corcoran Icon Properties
Source
San Francisco Association Of Realtors
Last checked Oct 25 2025 at 11:54 PM GMT+0000
San Francisco Association Of Realtors
Last checked Oct 25 2025 at 11:54 PM GMT+0000
Bathroom Details
- Full Bathrooms: 6
- Half Bathroom: 1
Interior Features
- Ice Maker
- Microwave
- Dishwasher
- Laundry: Laundry Closet
- Free-Standing Refrigerator
- Wet Bar
- Disposal
- Free-Standing Gas Range
- Windows: Double Pane Windows
- Gas Plumbed
- Dryer
- Washer
- Washer/Dryer Stacked
- Range Hood
- Tankless Water Heater
- Wine Refrigerator
Kitchen
- Island W/Sink
- Kitchen/Family Combo
- Slab Counter
- Kitchen Island
- Stone Counters
Lot Information
- Private
Property Features
- Fireplace: 2
- Fireplace: Living Room
- Fireplace: Stone
- Fireplace: Electric
Heating and Cooling
- Radiant
- None
Flooring
- Simulated Wood
- Tile
Utility Information
- Utilities: Cable Available, Internet Available, Natural Gas Available, Electricity Available
- Sewer: Public Sewer
- Energy: Appliances, Windows, Thermostat, Insulation, Heating, Construction, Doors, Lighting, Water Heater, Hvac
Garage
- Attached Garage
Parking
- Attached
- Total: 2
- Side by Side
- Inside Entrance
- Covered
- Driveway
- Garage Door Opener
- Garage Faces Front
- On Site (Single Family Only)
- Electric Vehicle Charging Station(s)
Stories
- 3
Living Area
- 4,537 sqft
Location
Disclaimer: Listings on this page identified as belonging to another listing firm are based upon data obtained from SFAR MLS, which data is copyrighted by the San Francisco Association of REALTORS®, but is not warranted. Data Last Updated 10/25/25 16:54.

Description